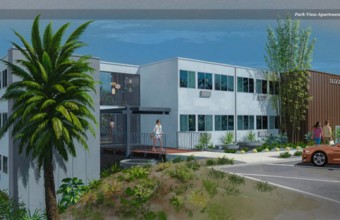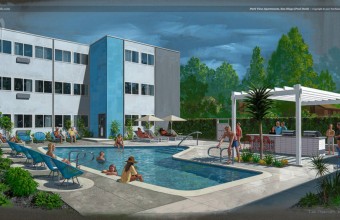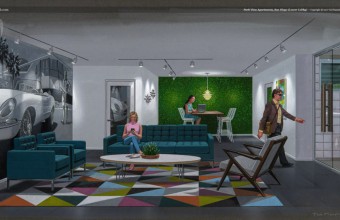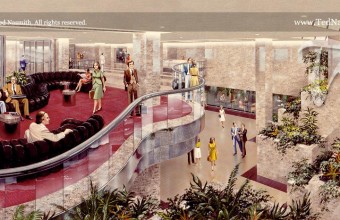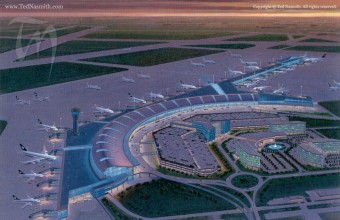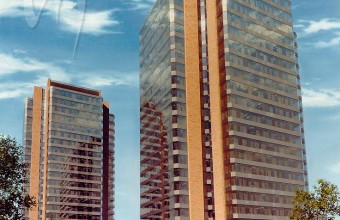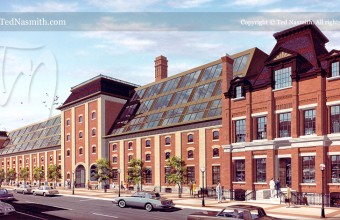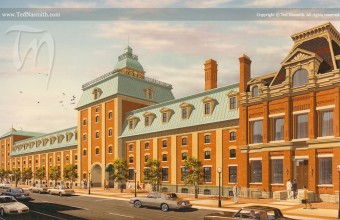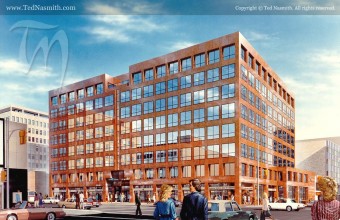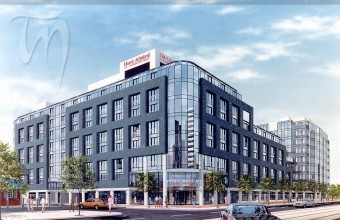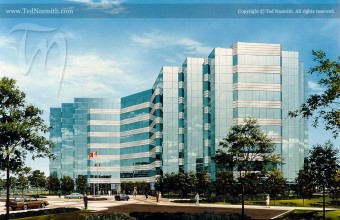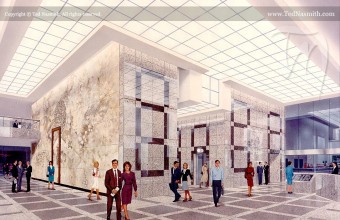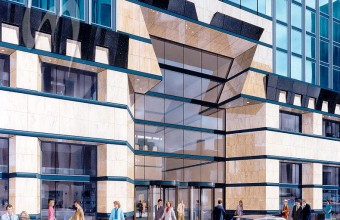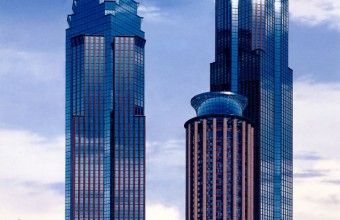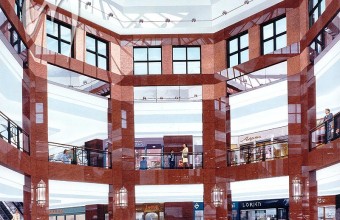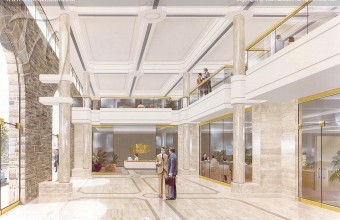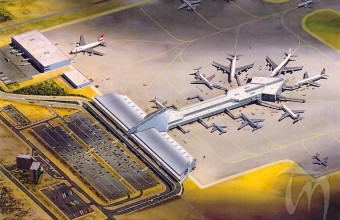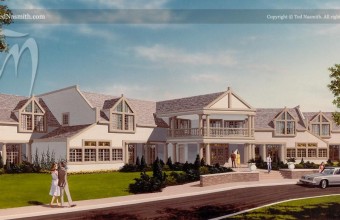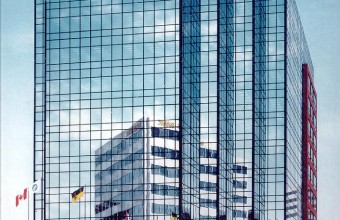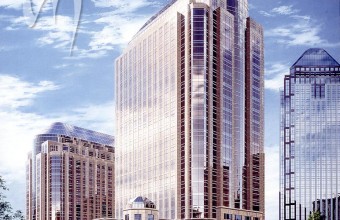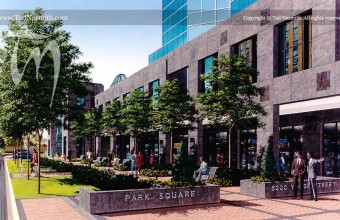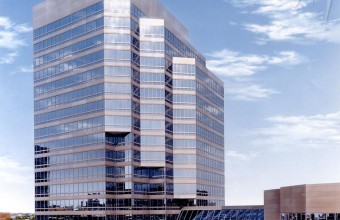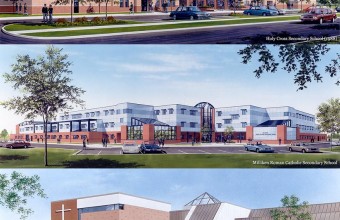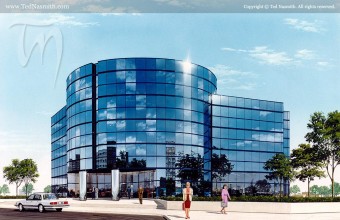Commissioned renderings of buildings and other architecture.
Architectural renderings have been a big part of my career, for I entered this specialized field of illustration fresh out of school in the fall of 1972 as an apprentice in a small studio known as ‘Visual Concept.’ For the next several years (probably about ten) I worked there as one of only three artists, until a situation developed where my employer wanted to devote his full attention to a second business he’d created designing theme park architecture. At this point, my colleague and I were responsible for all the renderings being produced (I painted buildings and any cars, while she did the people and foliage). Accordingly my employer suggested we continue the work on a free lance basis if we wished to.
We did, and for another few years worked together out of our homes, although eventually it suited both of us to go separate ways. Since then, despite the increasing success of the Tolkien art, I’ve continued accepting commissions for renderings, albeit on lesser basis.
Architectural renderings demand a high level of skill and a particular stoicism. The high realism I produced was impressive enough when finished, but quite often involved tedious, repetitive work, such as the vertical pickets on each apartment balcony, a parking lot full of cars at a shopping mall, or a diminishing pattern of floor tiles extending into the distance in a building interior!
I pride myself on turning even mediocre designs into at least interesting renderings and have a kind of fascination with the art of ‘glamourizing’ architecture, the basic raison d’etre of this profession. At this point in my career I have surely painted several hundred renderings. However, since the original is almost always the property of the client, my only records are the photos I try to collect after each job. It’s from these that this archive has been compiled. Even so, sadly, much if not most of the work I did in the first few years I have no record of.![]()
